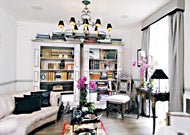Buy Of The Week: London
The former home of the Fulham Pottery founder has been given a romantic and evocative French-style makeover. Joey Canessa reports

Three hundred years ago, John Dwight founded the Fulham Pottery, in Burlington Road, on the northern side of Putney Bridge, in south-west London. The Pottery continued to occupy the same site until it was cleared as part of a housing development in 1986, ending its reign as one of London's oldest industrial sites. The pottery was inextricably linked with a six-bedroomed, double fronted Georgian house a couple of hundred yards down Burlington Road, which Dwight lived in while he was master of the pottery.
Its most recent occupant, Katy Barker, runs a different sort of creative enterprise: her agency represents photographers, and has offices in Paris and New York. Barker spends her spare time designing interiors. "I travel a great deal, which sparks my imagination," she says. "I collect objects and furniture as I go along, and also trade with a number of antique-dealing friends, which makes it feel like an alternative, secret job."
Since last July, when Barker acquired Dwight House, the building has undergone a whirlwind re-vamp. Structurally, only small changes have been made; the house had previously been extended across the back, and, apart from the stripping of the bathrooms and kitchen and the remodelling of downstairs windows, most of the work has been cosmetic. In this respect though, not a detail has been overlooked, from the dado rails to the balconies. But the project has not been a traditional restoration; Barker has made it her priority to imbue the house with a sense of voluptuous French romanticism.
Barker's involvement in photography has augmented her flair for design. The first time she set foot inside Dwight House, she could visualise the finished project. "I knew exactly what I wanted to do; in my mind, I could see the colour palette that I would use; the overall effect would be twinkly and nesty," she says.
Throughout the ground floor, the new oak floor boards have been stained grey in harmony with the soft colours of the interior. The sitting room and dining room extend across the width of the house at the rear. Previously, there had been two windows and a pair of doors to the garden, but now, in their place, three matching French doors extend across the rear wall. Where large painted doors had dividedthe room, new iron gates, provided by Ryan Harms of GYG Creative Metal Works, allow the transference of light between the dining and living areas while still providing an opportunity to separate the rooms when necessary.
Barker's intention was to produce an interior appropriate to a Georgian building, combined with a few touches which are straight out of the Palais de Versailles. The sitting room has the feel of an informal study, with old French cupboards on each side of the fireplace adapted to hold row upon row of aged leather-bound books. Their cream-coloured paintwork and gilded detailing are comfortably distressed, contributing to the relaxed ambience. The more formal dining room end is decorated with wall sconces and a huge chandelier. On the walls Barker has placed large glass panels backed with squares of silver leaf, reflecting the candlelight during the evening. "I wanted a really twinkly dining room," she says.
"My idea for the kitchen was to produce something light, functional and minimal, but without being scary and über-modern; I'm a mother, and I wanted this to be a home that the children would be happy in," says Barker. Designed by Lord and Vella, the room fulfils Barker's ideals. The wide drawers and cupboards are lacquered in white, with aluminium trims, which is offset by the black slate floor. Practical considerations haven't been overlooked, either: the roll-down shutters of the wall cupboards allow better access to contents.
The house has hidden, integral wiring for television and music, which is neatly combined with an alarm system. The speakers are recessed into the ceiling, and electronic equipment can plug into the various ports dotted around the house.
Upstairs, the bathrooms have been designed to increase the sense of space, with mirrored cupboards and smoky-green glass surfaces. The sleek and shiny effect is emphasised by the absence of handles, and the cream and grey Italian marble used on the floor and in the shower area has subtle honey tones. Two hot-looking, flame-shaped wall lights of Murano glass create a final romantic touch. The doors to the bathroom have been decorated with a design flocked on to their surface by Ania Zankowska, and the same treatment has been given to the insides of the wardrobesin bright pink.
Barker's bedroom has a voluptuous four-poster bed upholstered in acres of silk and sequins. In here, two small alcoves with hidden lighting have been set into the walls, inside each of which stands a small sculpture. On the outside of the house, Barker has installed three iron balconies, one beneath each of the bedroom windows, again made to order by GYC.
A huge room extends across much of the top floor, forming a 'club room' perfect for teenagers. Two bedrooms and a bathroom complete this attic floor.
Along with the convenience of the location, the villagey atmosphere and the off-street parking, Barker will miss her parties when she moves on. "I have loved every minute of it. The house has an amazing atmosphere. Many an interesting evening has been spent around the dining room table." But she has found another, even older Georgian house in need of love and attention, and is moving on to "bigger challenges - I'm addicted to them."
Subscribe to Independent Premium to bookmark this article
Want to bookmark your favourite articles and stories to read or reference later? Start your Independent Premium subscription today.

Join our commenting forum
Join thought-provoking conversations, follow other Independent readers and see their replies