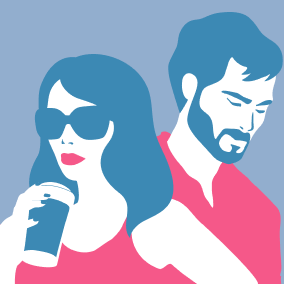Staying power: The map
The latest extension to the Terence Conran empire is a hotel in the West End. Matthew Sweet went along to give it the once- over, from fish tank to trouser press
Literalism can be lovely. The Victorian author Sir Edward Bulwer- Lytton wrote My Novel (1853), Frank Sinatra recorded "My Way" and Steve Race introduced My Music. On 12 March, My Hotel will open its doors. A four-storey lodging house converted from two turn-of-the-century properties, it sits just off Tottenham Court Road on the corner of Bedford Square and Bayley Street. My Hotel is designed by James Soane of Terence Conran's CD Partnership, whose previous projects include the Rex bar in Reykjavik and the Fitzwilliam Hotel in Dublin. Trying not to annoy the men laying the carpets and touching up the paintwork, he took The Independent on a tour of his creation.
Ground floor
1. Restaurant Named My Chi, with a Modern Pacific menu to get your chakra flowing in the right direction. Before construction began, this part of the building was a rather seamy pub. Now the Kestrel-besmirched Axminster has given way to smooth wooden flooring, cool blue walls and mulberry- coloured tabletops. "Urban picnic" is the theme, apparently.
2. Food preparation area In full view of the diners, just so you know that nothing untoward is being done to your prawns. If you want to watch the washing-up as well as the cooking, however, you'll have to pop into the kitchen. A skylight above this area lets natural light fall onto the spice rack and the meat cleavers. The work surface has a mosaic facade depicting fruit and various bits of assorted verdure - that urban picnic again.
3. Chef's table Where Chef's guests will dine. One of Soane's tables sits here for now, but the architect is planning to replace it with something more grand and antique.
4. Lift The lift shaft was constructed by tearing out a series of laundry cupboards that - happily for Soane - formed a column through the centre of the building.
5. Stairs Leading down into the basement, which houses a library and a fitness room. The newel posts are Soane's addition. They're not particularly exciting, but how often do you see the words "newel post" printed in a magazine?
6. Lavatories There's a window in front of the loo entrance that looks out onto the street, giving an unusually public character to the porcelain-oriented side of hotel culture. The chunky hand basins, by the way, are from Ikea.
7. Tables and chairs Made in Terence Conran's Benchmark workshop. Most Conran furniture has hard angles, but the corners of My Hotel's tables and chairs have been subtly rounded in accordance with the owner's feng shui principles.
8. Fish tank A tropical marine tank that can be viewed from reception and from the bar. Its occupants - who all adhere to My Hotel's colour scheme - have been selected by a company which specialises in providing fish to fit any client's aesthetic requirements. You tell them the colour of your wallpaper, they give you some compatible livestock to match.
9. Corridor
This forms an internal "street" running parallel with the pavement outside. The line of pocket doors will stay open most of the time, to allow guests to gaze down from the bar to the lavatories. If there's a fire, they'll shut very suddenly thanks to a magnetic mechanism.
10. Service entrance Where kitchen supplies, clean sheets and loo rolls are ushered in.
11. The reception desk Where you check in and out. It has a leather top and a walnut body.
12. Bar
The bar mirrors the reception desk. Although it is constructed from zinc and sycamore, the shape is identical. And just to undermine the symmetry, the bar stools are all slightly different colours.
13. Service lift
Where the luggage rides. But the interior is so steely and groovy, you'll probably want a go in it yourself.
Upstairs: the bedroom floor Rooms These mainly follow the structure of the original building. However, during construction Soane discovered that many of the walls were crummy partitions put up to repair Blitz damage, and out came the Conran sledgehammers. Each room contains a plant selected by Paula Pryke, and a framed piece of fabric on the wall. At the moment, the rooms are populated by fake guests, who are being deliberately difficult in order to give the 50 staff a taste of things to come. They even have to pay the bill - though it comes to pounds 00.00 each time.
Bathrooms These are proportionally larger than in most hotels, and come with snazzy Aveda toiletries for you to nick. Since the towels are all embroidered with the words "My Towel", some of these will definitely find their way into guests' luggage, too. Trouser press It's usually the first thing you see when you walk into a hotel room. Here, Soane has cunningly concealed it in a wardrobe. Desk Glass-topped, so you don't accidentally leave your wallet behind. A hot-wired hair dryer and the hotel's information pack is stowed in here, too. Underneath the desk you'll find an extra phone socket to plug in your modem. Decor The upstairs corridors are punctuated with pairs of postcard-sized photographs by Jonathan Pyle. Each pair depicts an everyday image of Bloomsbury, and matches it with a similar scene from Asia. Phone boxes from the Tottenham Court Road area nestle next to their Kowloon equivalents, and so on. Twelve artists were commissioned to provide work for other parts of the hotel.
Subscribe to Independent Premium to bookmark this article
Want to bookmark your favourite articles and stories to read or reference later? Start your Independent Premium subscription today.

Join our commenting forum
Join thought-provoking conversations, follow other Independent readers and see their replies